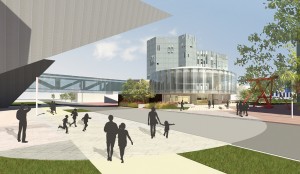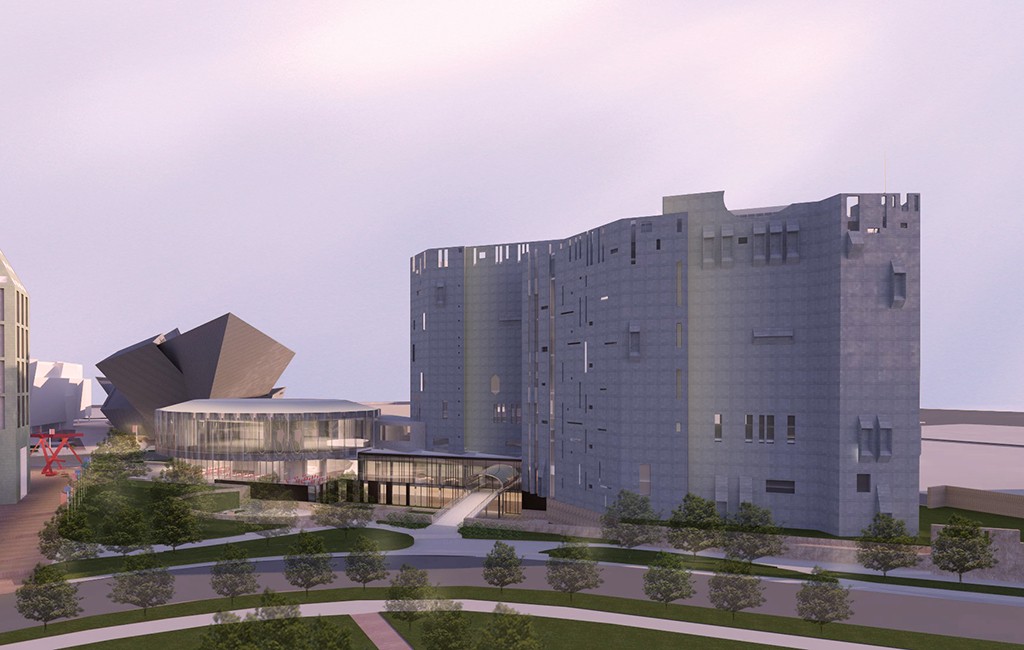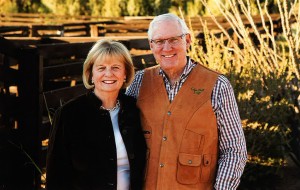The Denver Art Museum has received $25 million to start a $150 million construction project adding a new welcome center and renovating North Building, which houses most of its permanent collection.
The DAM will rename its iconic North Building – the seven-story structure with gray glass tiles overlooking Civic Center Park at the corner of 14th Avenue and Bannock Street – in honor of DAM chairman J. Landis “Lanny” Martin and his wife, Sharon Martin, who made the $25 million lead donation.
Lanny Martin, who became a Denver Art Museum trustee in 1994, said the museum hopes the additions will make it easier for visitors to spot the museum’s main entrance and for groups of students to gather.
“We felt that (the museum) needed a new welcome center and, importantly, that we needed to increase the prominence of our education and outreach programs,” he said.
Lanny Martin is an avid art collector and patron. A founder of Platte River Equity in Cherry Creek, his credentials include stints as chairman of the Clyfford Still Museum and the Bonfils-Stanton Foundation.
The Martin name already adorns a gallery at the Clyfford Still Museum and a plaza at the DAM, which was named to honor the couple’s $5 million gift to the museum in 2006.
Early renderings for the renovation show a two-story welcome center, which Martin said will house educational programming as well as big fundraisers since it can fit 200 more people than the museum’s current event space. The museum has classrooms in the basement of North Building, and other educational programs take place in the galleries.
Once renovated, North Building will boast an outdoor viewing deck on the seventh floor. Plans also call for a glass-walled footbridge between the Martin building and the welcome center.
In an email to BusinessDen, museum director Christoph Heinrich said another advantage of the project is the chance to bring together collections currently split across multiple floors, including the Western American Art collection.
And for outdoor performances, Heinrich said the museum is also planning an outdoor terrace.

A preliminary rendering of the proposed welcome center in front of North Building. (Courtesy Denver Art Museum)
North Building was the first structure on the DAM’s campus large enough to house all of the museum’s collections, which had been scattered among multiple sites prior to its construction in 1971.
The 210,000-square-foot building, designed by Italian architect Gio Ponti and local firm James Sudler Associates, was last remodeled in 1997.
In its next incarnation, the soon to be renamed J. Landis Martin and Sharon Martin building will get a facelift from Fentress Architects in Denver and Machado Silvetti Architects in Boston.
The museum said it aims to start building by the end of next year, just in time for the building’s 50th anniversary in 2021. It has hired Saunders Construction as its contractor.
The Denver Art Museum has received $25 million to start a $150 million construction project adding a new welcome center and renovating North Building, which houses most of its permanent collection.
The DAM will rename its iconic North Building – the seven-story structure with gray glass tiles overlooking Civic Center Park at the corner of 14th Avenue and Bannock Street – in honor of DAM chairman J. Landis “Lanny” Martin and his wife, Sharon Martin, who made the $25 million lead donation.
Lanny Martin, who became a Denver Art Museum trustee in 1994, said the museum hopes the additions will make it easier for visitors to spot the museum’s main entrance and for groups of students to gather.
“We felt that (the museum) needed a new welcome center and, importantly, that we needed to increase the prominence of our education and outreach programs,” he said.
Lanny Martin is an avid art collector and patron. A founder of Platte River Equity in Cherry Creek, his credentials include stints as chairman of the Clyfford Still Museum and the Bonfils-Stanton Foundation.
The Martin name already adorns a gallery at the Clyfford Still Museum and a plaza at the DAM, which was named to honor the couple’s $5 million gift to the museum in 2006.
Early renderings for the renovation show a two-story welcome center, which Martin said will house educational programming as well as big fundraisers since it can fit 200 more people than the museum’s current event space. The museum has classrooms in the basement of North Building, and other educational programs take place in the galleries.
Once renovated, North Building will boast an outdoor viewing deck on the seventh floor. Plans also call for a glass-walled footbridge between the Martin building and the welcome center.
In an email to BusinessDen, museum director Christoph Heinrich said another advantage of the project is the chance to bring together collections currently split across multiple floors, including the Western American Art collection.
And for outdoor performances, Heinrich said the museum is also planning an outdoor terrace.

A preliminary rendering of the proposed welcome center in front of North Building. (Courtesy Denver Art Museum)
North Building was the first structure on the DAM’s campus large enough to house all of the museum’s collections, which had been scattered among multiple sites prior to its construction in 1971.
The 210,000-square-foot building, designed by Italian architect Gio Ponti and local firm James Sudler Associates, was last remodeled in 1997.
In its next incarnation, the soon to be renamed J. Landis Martin and Sharon Martin building will get a facelift from Fentress Architects in Denver and Machado Silvetti Architects in Boston.
The museum said it aims to start building by the end of next year, just in time for the building’s 50th anniversary in 2021. It has hired Saunders Construction as its contractor.



Leave a Reply